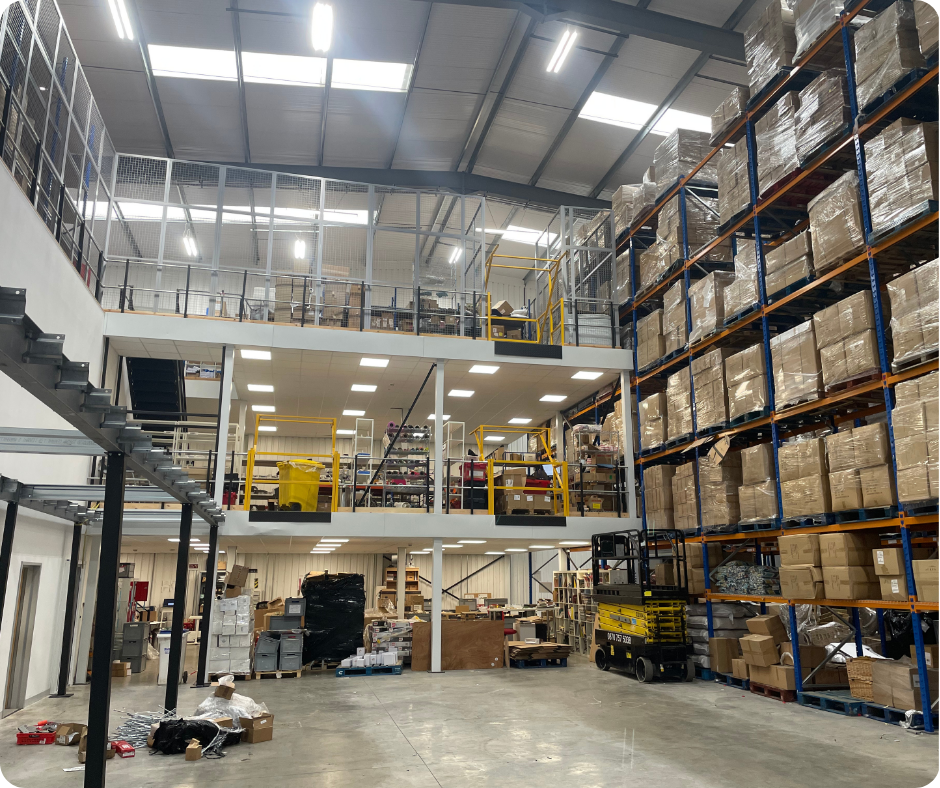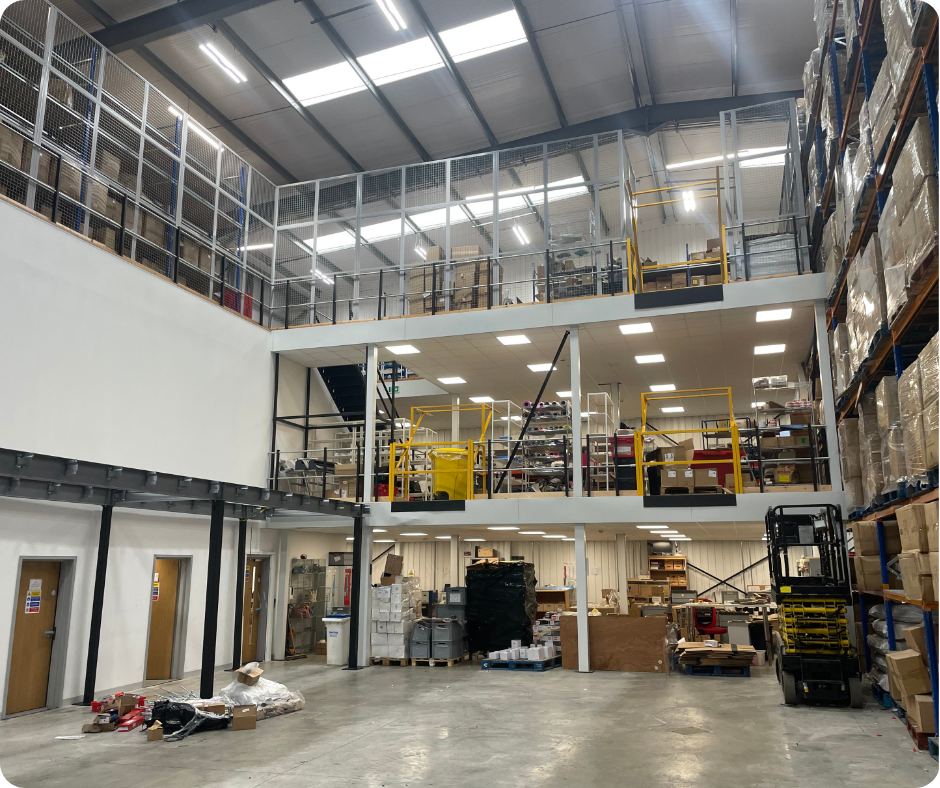Mezzanine flooring UK
unlock more SPACE WITH practical Mezzanine Flooring solutions
Maximise your existing space without the need for costly expansions or relocations. Whether you need additional storage or office space, mezzanine flooring provides a flexible solution for your growing business demands.
FEELING TRAPPED bY YOUR CURRENT LAYOUT?
Inefficient use of space will slow down processes and make scaling up a challenge. Limited storage and cramped spaces aren’t sustainable. But have you considered expanding your space vertically?
100+
SATISFIED CUSTOMERS

5*
AVERAGE CLIENT RATING
40+
YEARS combined EXPERIENCE
MEZANINE FLOOR INSTALLERS UK
Optimise every inch of your space & unlock its true potential
Is Your space limiting your potential?
A workspace that is cramped and can't keep up with growing business demands due to lack of space is nothing short of unprofessional and unproductive.
Why cHOOSE worcester cmp?
With over four decades of experience, we specialise in mezzanine flooring solutions that enhance space functionality, durability and aesthetics.
Mezzanine Flooring for every space
No matter your space, whether it's an office, retail store or industrial facility mezzanine flooring can be tailored to enhance space in any environment.
Lacking space & feeling overcrowded?
can't face the costs of moving or expanding?
currently underutilising vertical space?
experienced & trusted team of experts
fast installation & minimal disruption
custom solutions for every business
create sleek & professional spaces
fire-rated material options available
practical, cost-saving solutions
“We were working to a deadline, they fitted us in at the first opportunity. We are really pleased with the work."
Ben
“Very happy with the level of expertise and commitment. The team are very prompt, professional and affordable."
john
“Great friendly service from WCMP, very professional and the required work was completed to a high standard."
Hayley
GET YOUR mezzanine flooring OFF THE GROUND WITH CONFIDENCE
100%
Custom Mezzanine Flooring
3.5Kn/m2
Office Loading Weight Capacity
4.8Kn/m2
Storage Loading Weight Capacity
N0
Planning Permission Required
mEZZANINE fLOORING FAQS
From weight capacity to planing permission, get answers to all your mezzanine flooring questions.
What is a Mezzanine Floor?
A mezzanine floor is a raised platform that is constructed within an existing building to create additional floor space. It can be seen as a second floor in essence and can be utilised for many additional things, from storage, office space and much more.
How Can A Mezzanine Floor Help My Business?
A mezzanine floor can help by increasing your overall work space which is ideal for additional storage, creating more offices, or utilising your building’s height, rather than extending or purchasing another building. Another words its a cost-effective way to get ‘more space’ in your existing building by adding a mezzanine floor.
What is the Weight Capacity of a Mezzanine floor?
The weight capacity of a mezzanine floor depends on the structure and design of the floor, as well as the loading requirements specified by the building code and the client. Typically, mezzanine floors are designed to hold a load of 125kg/m2 or more, the Mezzanine Floors that Worcester CMP supply and install hold a weighting of the following: Office loading 3.5Kn/m2, Storage loading 4.8Kn/m2 or above.
Do I Need Planning Permission To Install A Mezzanine Floor?
In most cases, planning permission is not required for the installation of mezzanine floors. However, you may need to obtain approval from your local council or building control authority. It’s always best to check with your local authorities before proceeding with any installation work. We can help with this and give you a more detailed explanation when onsite, you may not need any planning permission, but reach out to us first.
How much lead time do you need for mezzanine flooring?
This depends on the type of mezzanine project. We recommend allowing around four weeks’ project lead time from the point of approval on an approved mezzanine design. However, we’ll always try to offer more flexibility and reduce lead times where possible, please call us to discuss your project and find out.
MEZZANINE FLOORS UK
CASE STUDY: two-tier mezzanine floor
A growing Christmas hamper business expand its operational and storage workspace with CMP designing and installing a bespoke, two-tier mezzanine flooring system followed by a second phase expansion.


100+
SATISFIED CUSTOMERS
5*
AVERAGE CLIENT RATING
40+
YEARS combined EXPERIENCE
100+
SATISFIED CUSTOMERS

5*
AVERAGE CLIENT RATING
40+
YEARS combined EXPERIENCE
expand your office capacity without moving
Instead of costly relocations, create additional offices, meeting rooms or breakout areas within your existing building for a fraction of the cost.
effortlessly boost levels of production
Increase operational capacity, improve workflow and optimise efficiency with mezzanine floors creating additional space without extending your premises.
solve the struggle of storage issues
Overflowing storage and disorganised stock can slow down operations. Avoid the high costs and disruption of expansion with additional floor space.
