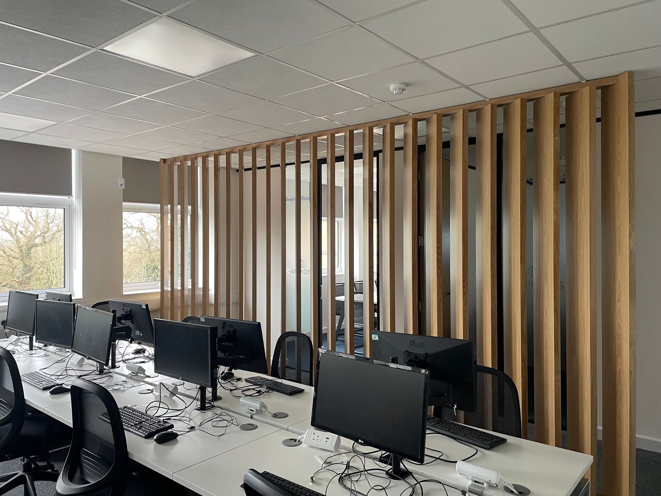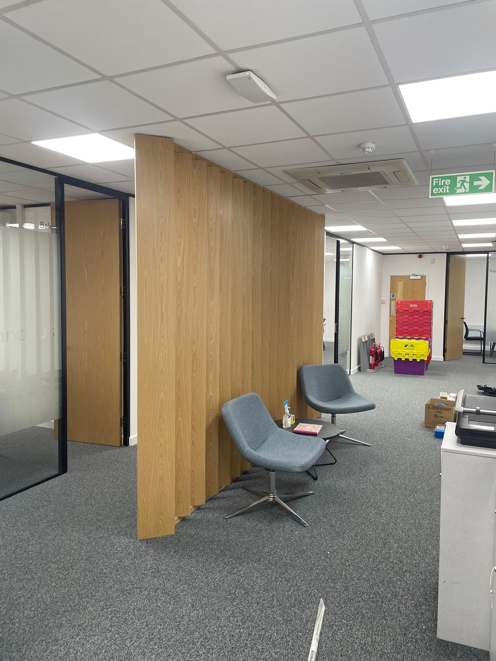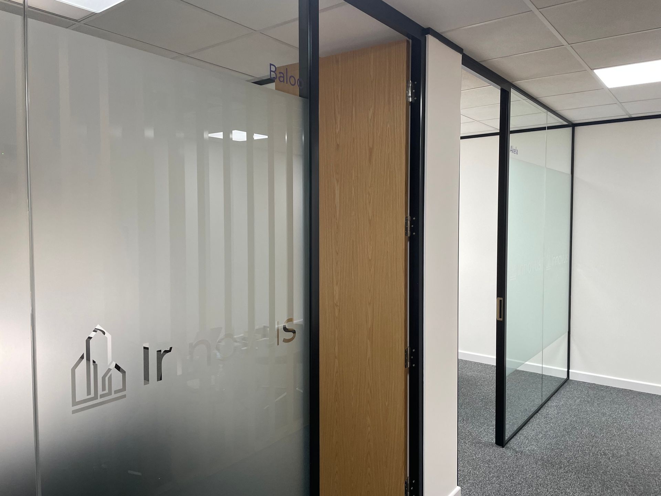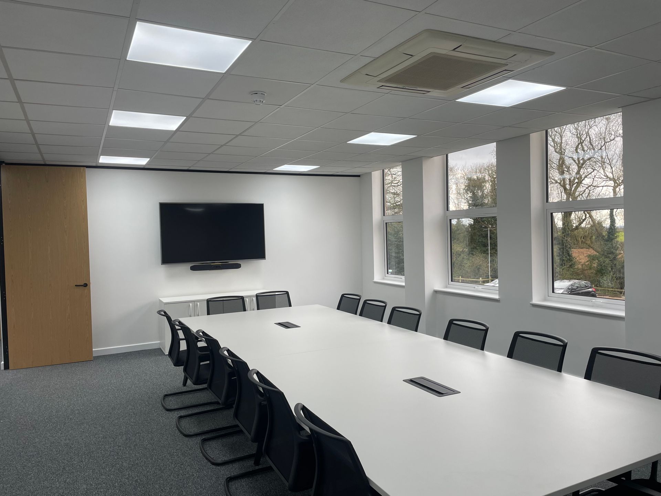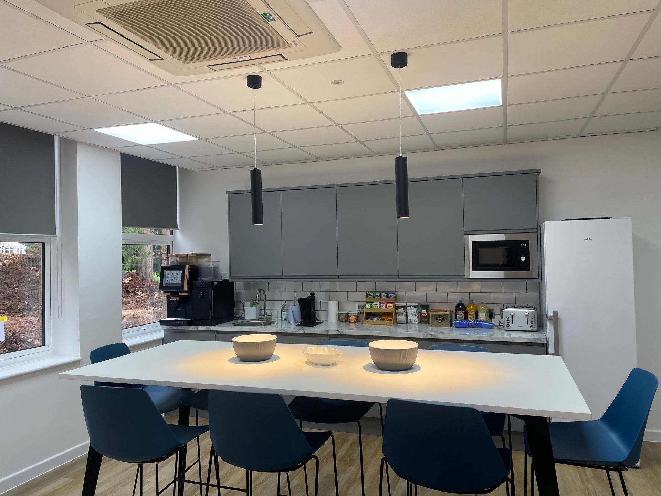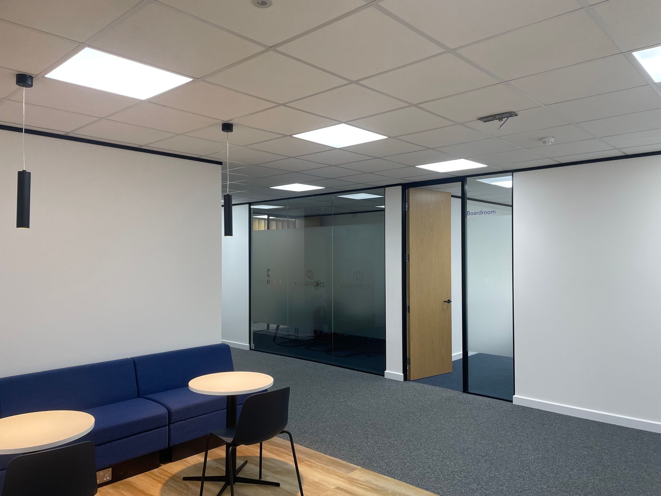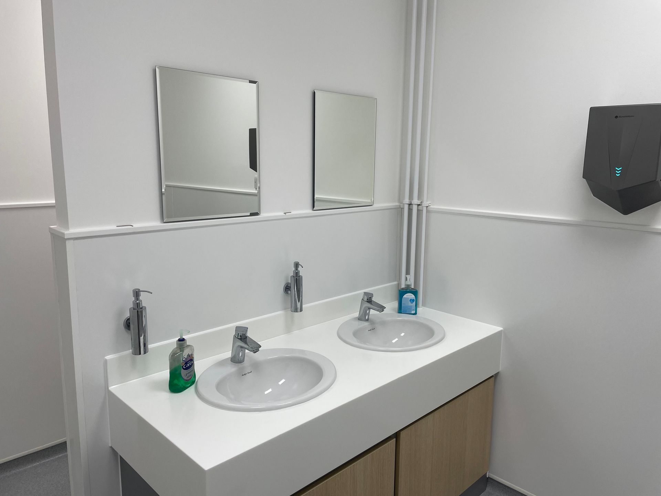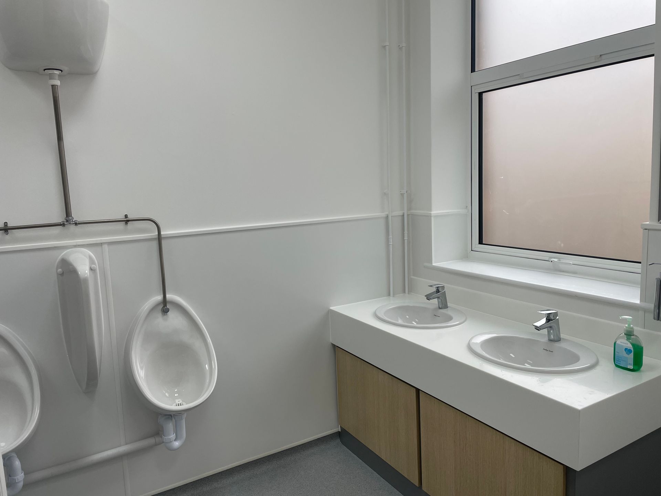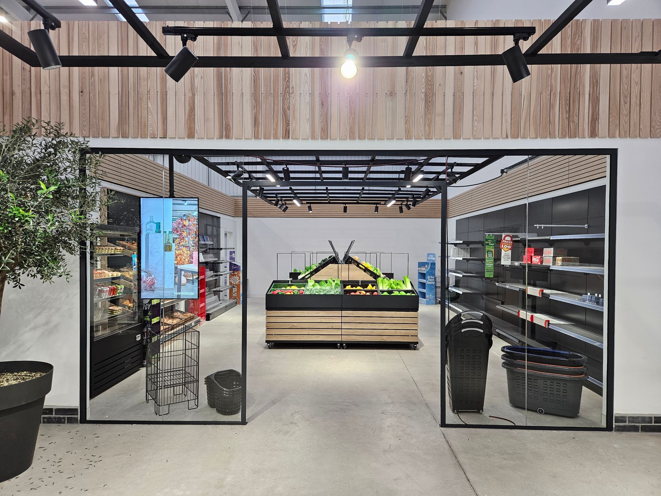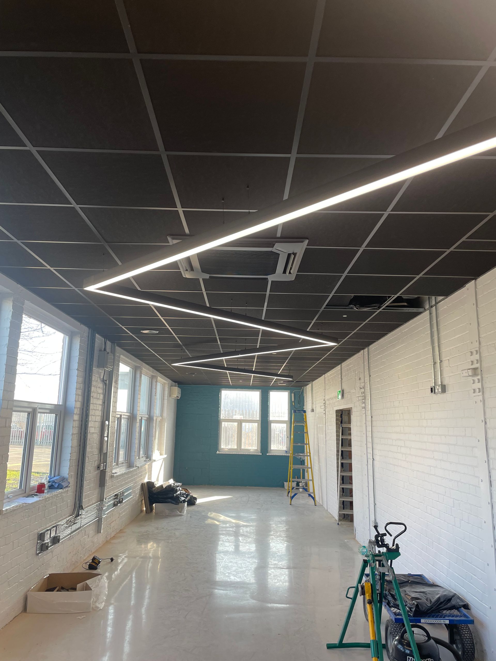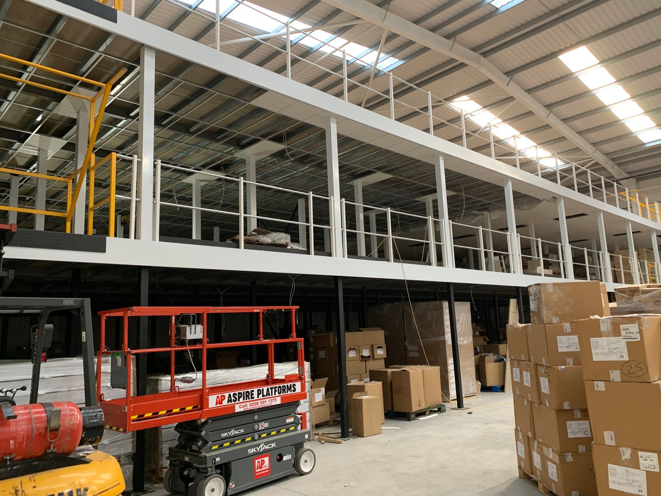From Concept to Completion: Turnkey Office Refurbishment in London
From Concept to Completion: Turnkey Office Refurbishment in London
A recently completed full turnkey refurbishment for a London-based client operating in the property industry, transforming a dated and dysfunctional space into a modern, high-spec office space.
The Challenge
The premises was tired, poorly laid out and lacking functionality. The client needed a full interior fit-out including partitioning, suspended ceilings, kitchen and toilet facilities which included a bespoke slatted feature wall to mirror the high-end aesthetic of their London spaces. Time and budget constraints made precise planning and execution critical.
Our Approach
We began with a detailed site survey at the client’s London location to understand their design goals, followed by close collaboration with architects and the client to deliver exactly to specification.
Our turnkey solutions included:
- Plasterboard partitioning with integrated doors and glass for breakout and meeting spaces
- Glass partitions for light flow and privacy
- Installation of suspended ceilings for a clean, modern finish
- Creation of a custom slatted feature wall as a visual focal point and vision breaker
- New kitchen (tea point) and toilet areas, including full plumbing works
Throughout the project, our team ensured minimal disruption, maintained close communication and delivered the project on time and within budget.
The Outcome
The result is a transformed workspace that blends practicality and style, ready for immediate use. The client was extremely pleased with the outcome and is already planning a second refurbishment project with us.
Worcester CMP’s turnkey approach made this seamless, delivering a ready-to-use space that aligned perfectly with the client's vision.
Looking to refurbish or fit out your space? Our turnkey solutions handle everything - so you don’t have to.

